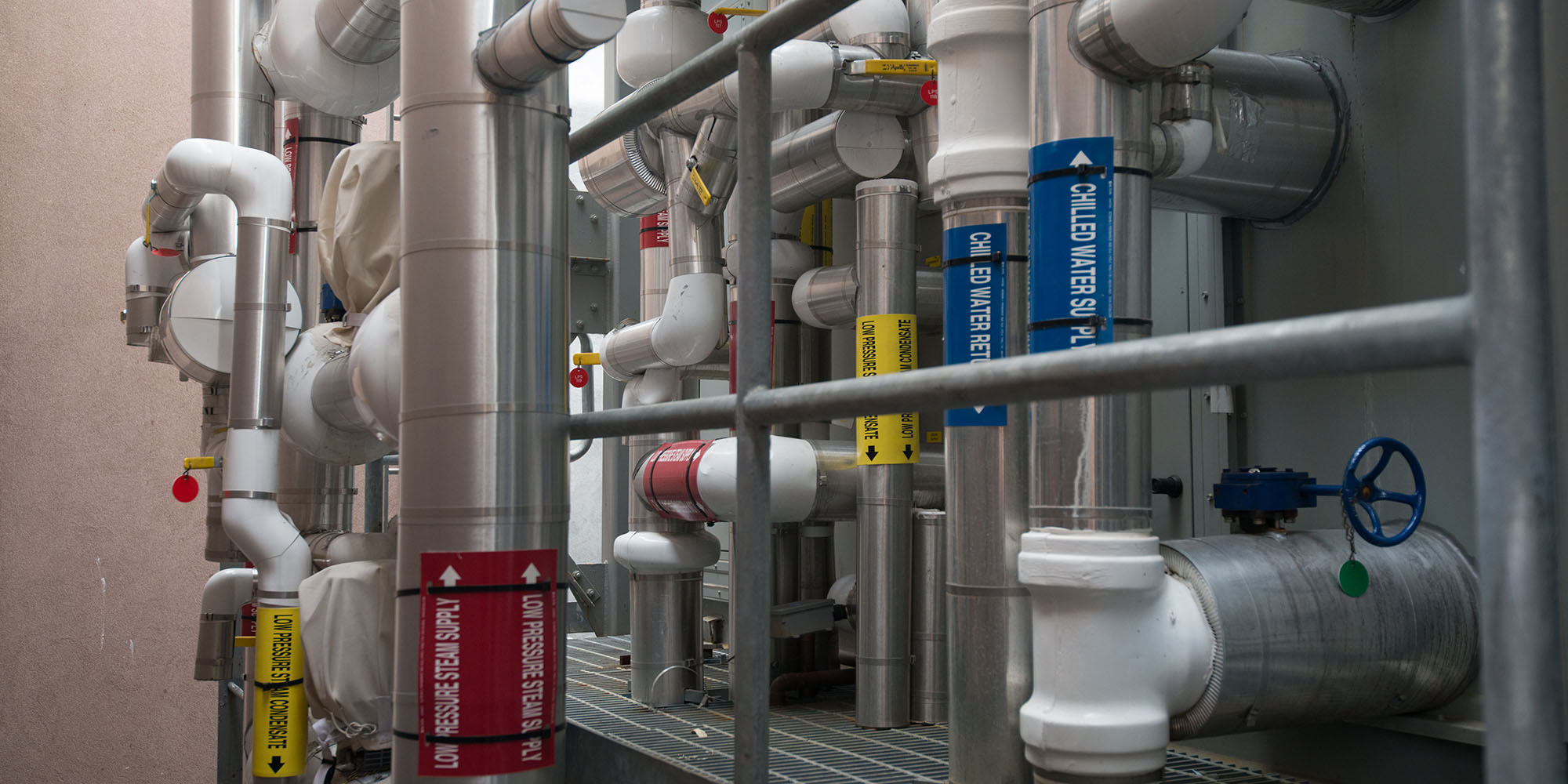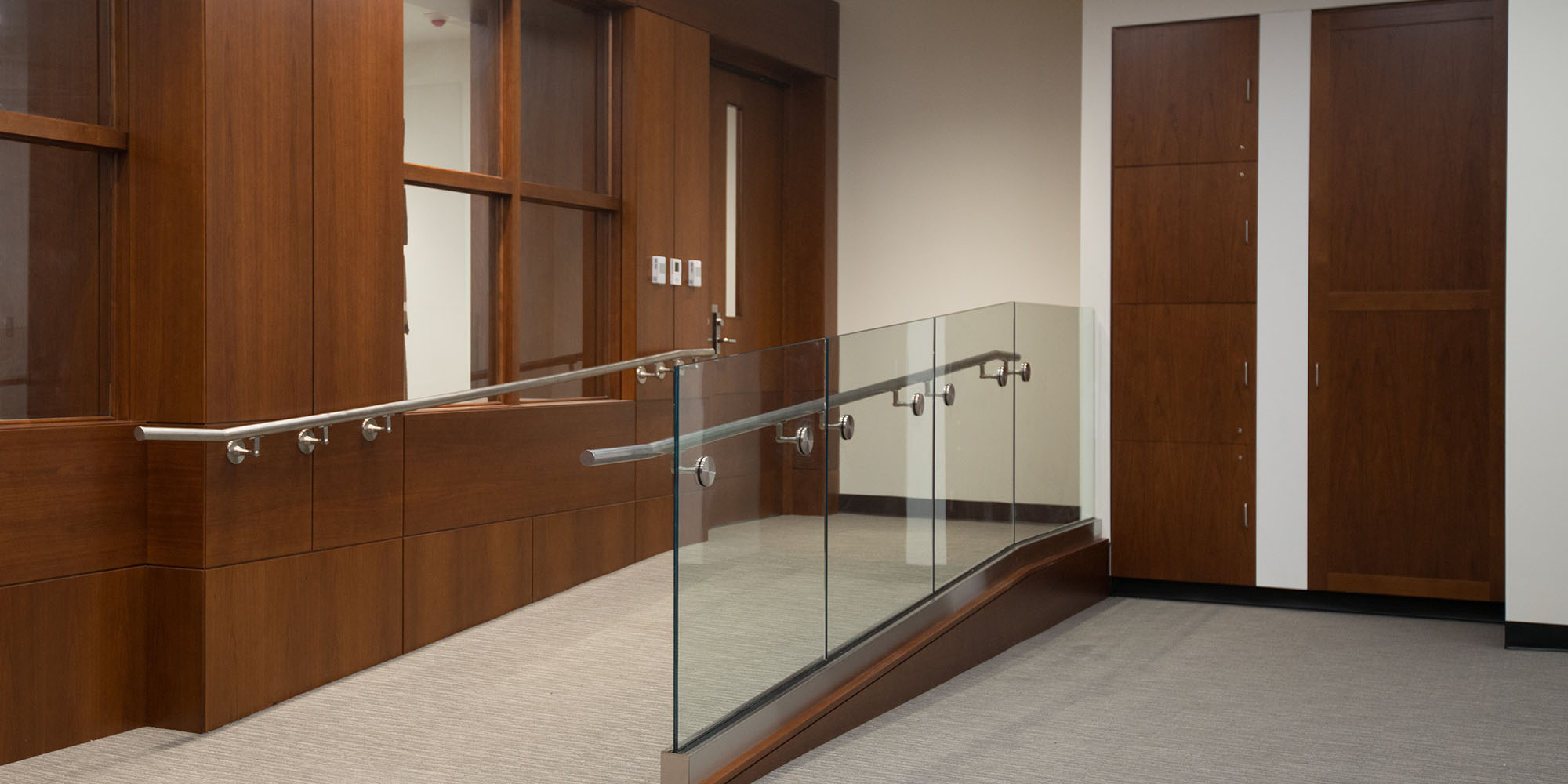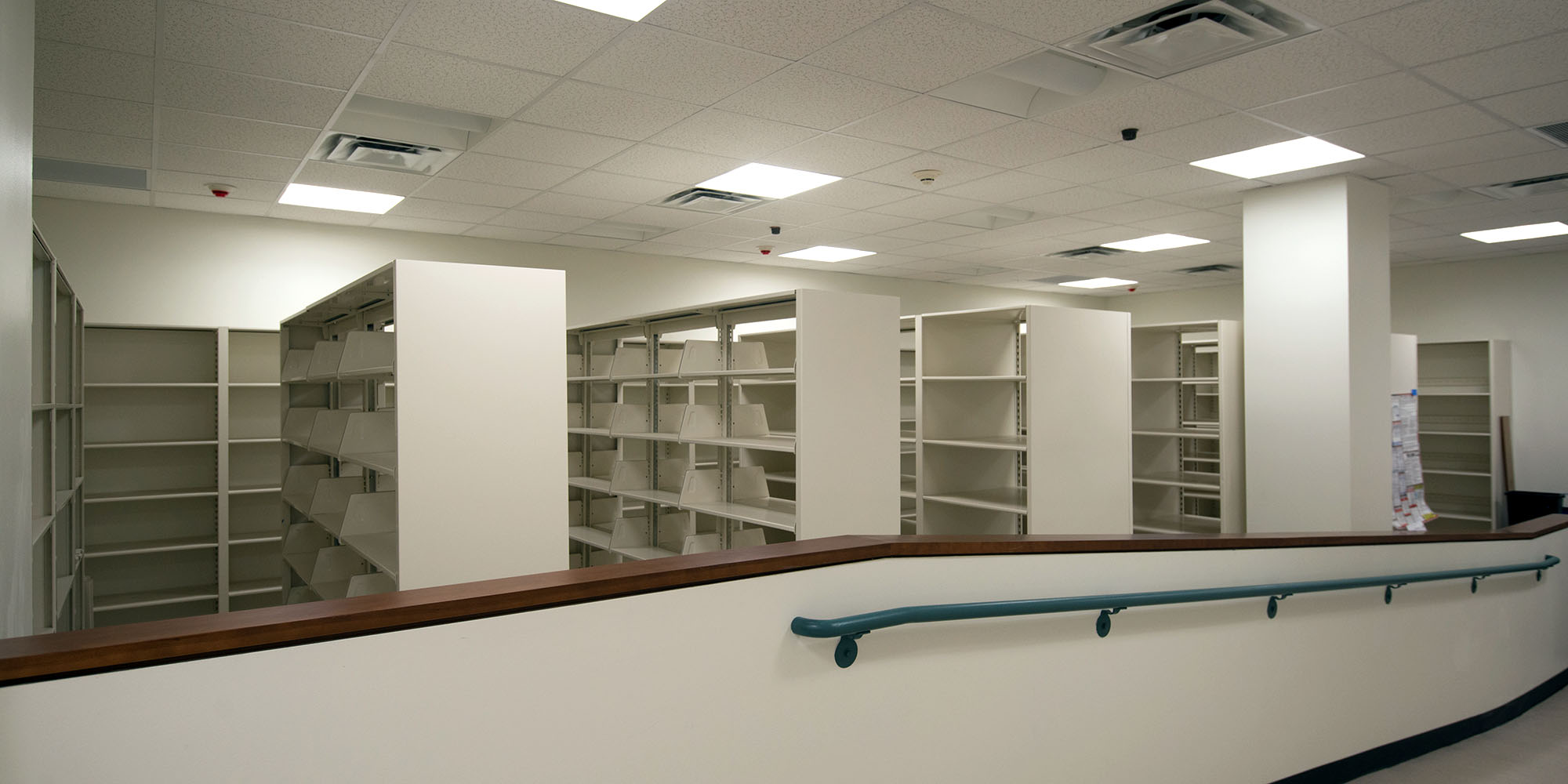Haaren Hall Renovation
John Jay College
Project Details
ROLE
General Contractor and Mechanical Contractor
CONTRACT AMOUNT
$20 Million
OWNER
Dormitory Authority of the State of New York
LOCATION
New York, NY
ARCHITECT
SBLM Architects
SIZE
55,000 Square Feet
COMPLETION
2017
Project Description
Haaren Hall is the center of the institution’s principle operations. Because it houses the majority of administrative departments and classrooms, the building’s improvements are vital to the main campus daily functions. The project consisted of interior renovation throughout eight floors from the cellar to the roof. Architectural work included partition walls, doors, flooring systems, an acoustical drop ceiling, an expansion of the library, and a playground inclusive of updated equipment and a soft surface tiled floor on the roof. The HVAC system upgrades are comprised of temporary duct work, portable air conditioning units for areas remaining occupied during the construction process, installation of chilled water lines, and an updated make-up air unit. Fire protection work covered the relocation of heads in the renovated areas to accommodate the room layouts and square footages. The project’s plumbing work consisted of pipe relocations and installation of fixtures.





