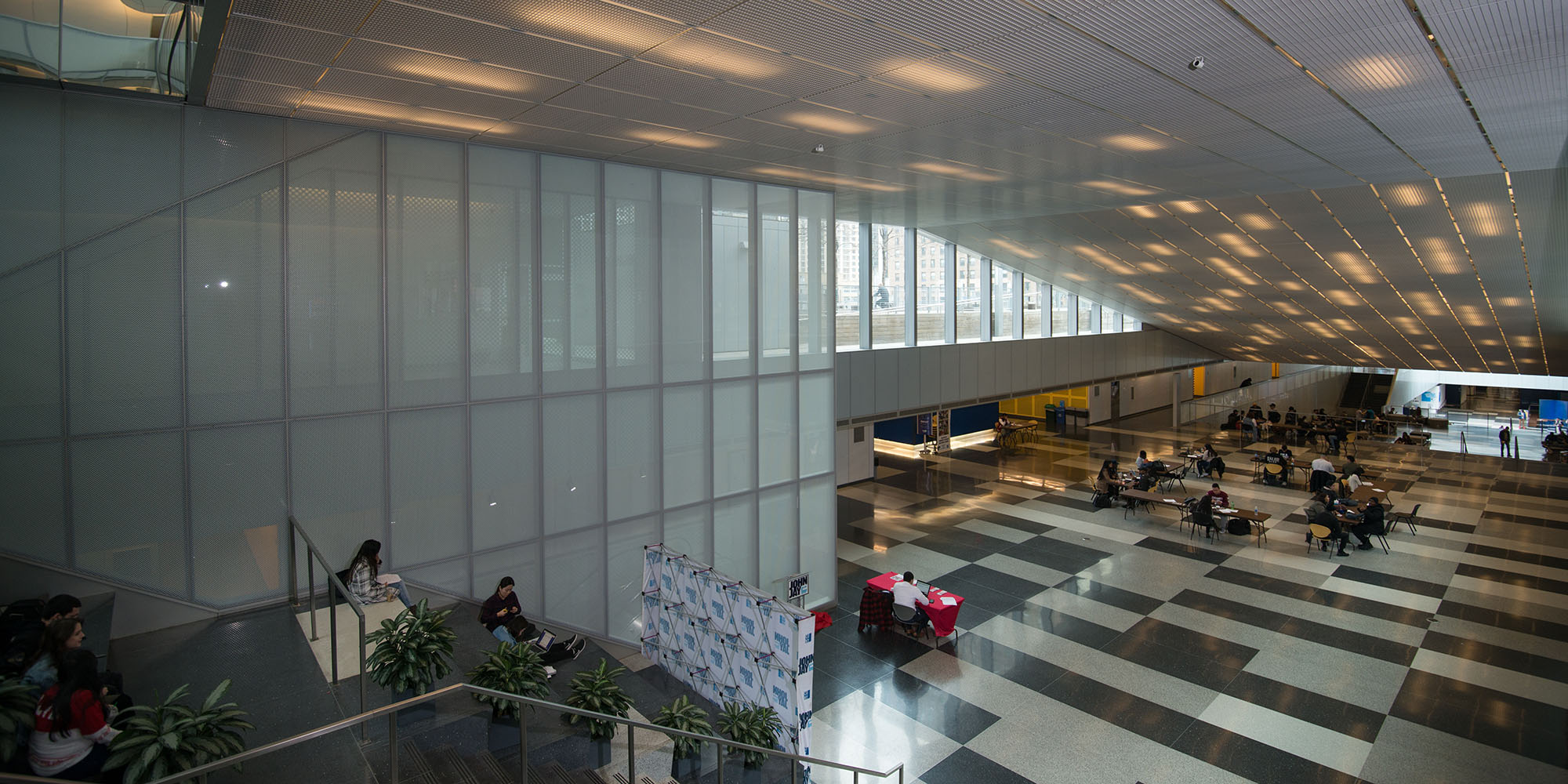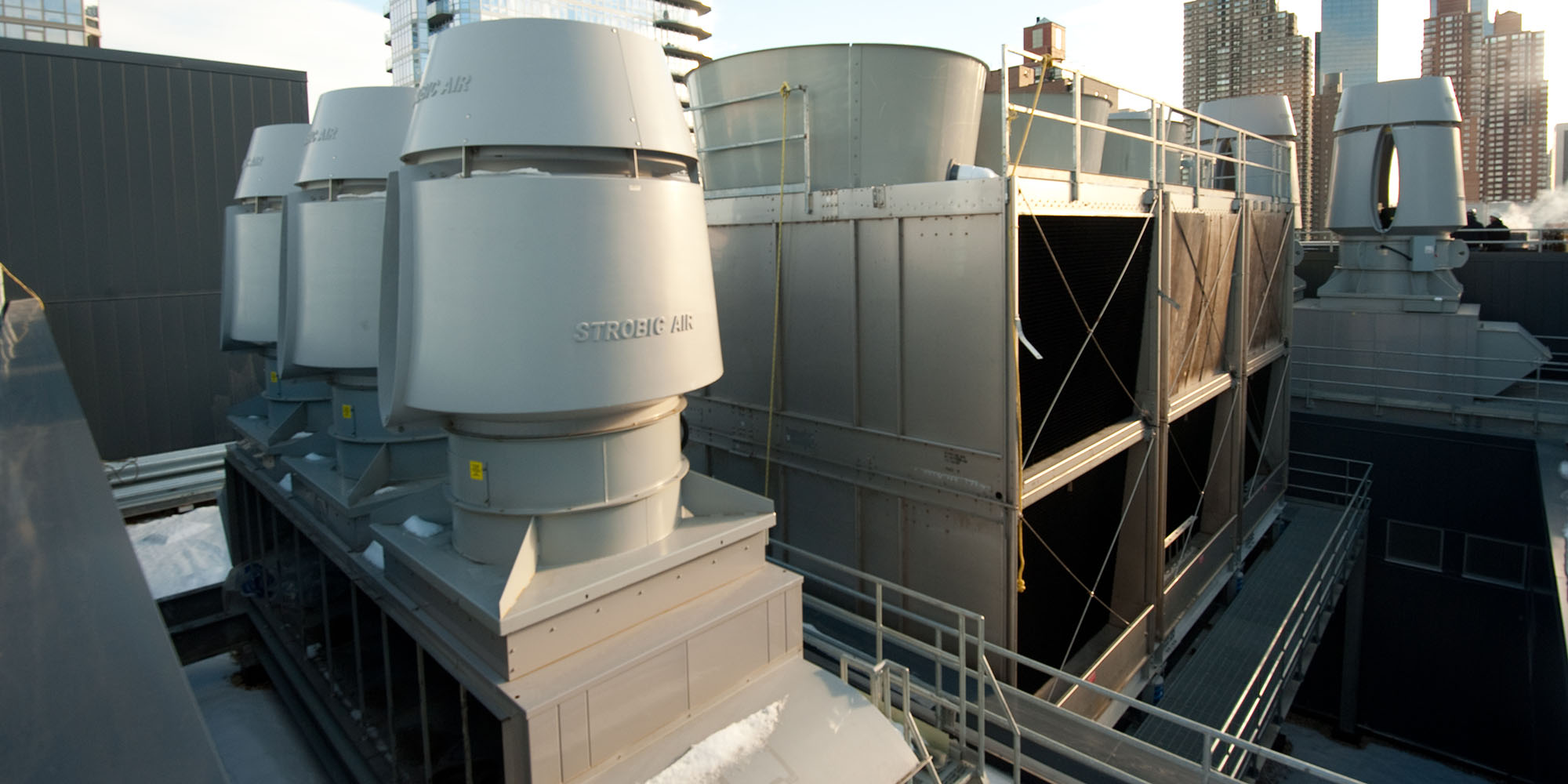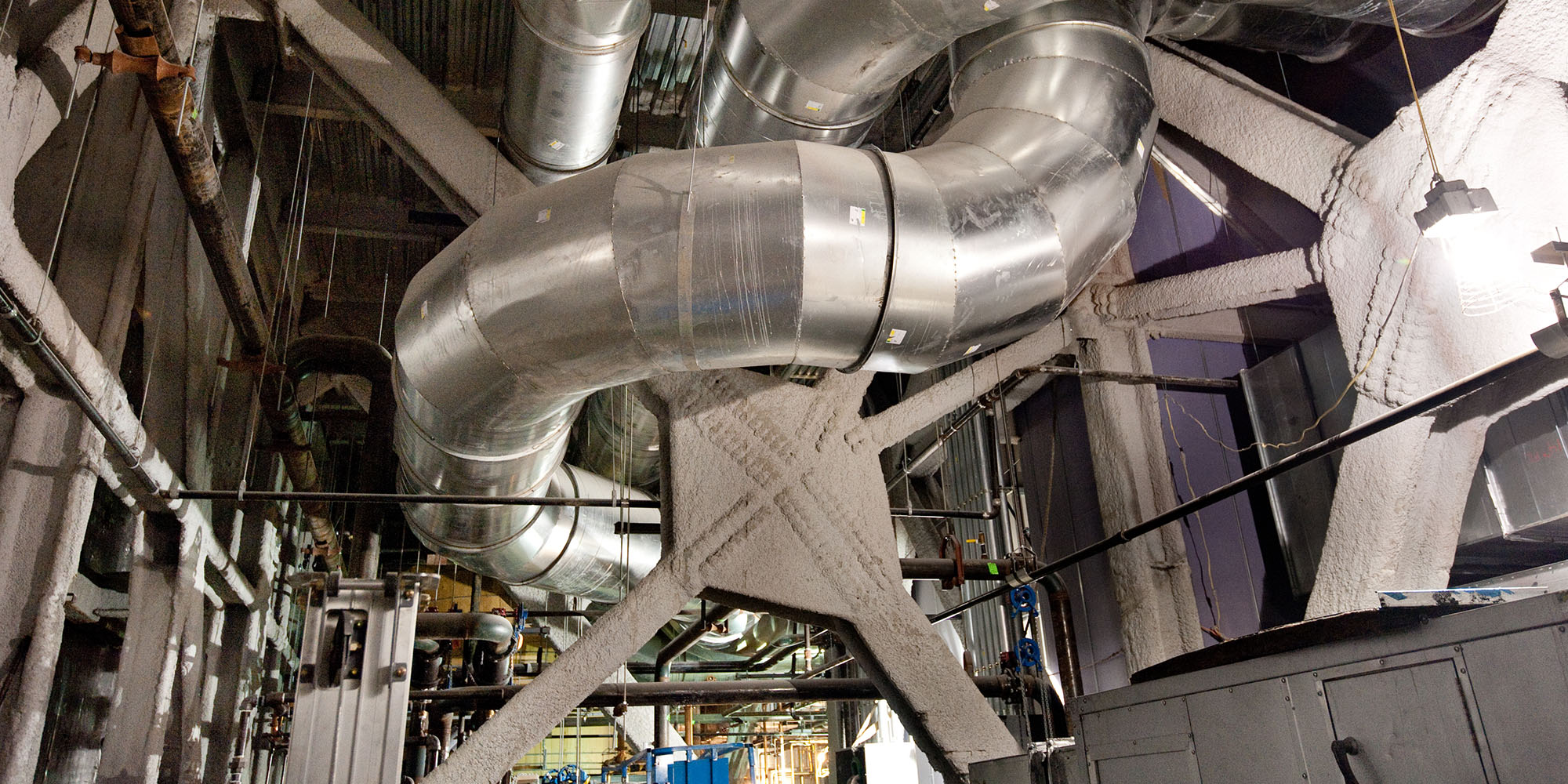New Building
John Jay College of Criminal Justice
Project Details
ROLE
Mechanical Subcontractor
CONTRACT AMOUNT
$52 Million
OWNER
Dormitory Authority of the State of New York
LOCATION
New York, NY
ARCHITECT
Skidmore, Owings, & Merrill LLP
SIZE
625,000 Square Feet
COMPLETION
2012
Project Description
The New Building created a signature space to unite the school’s city campus while providing a contemporary learning center for students. The 13-story, 265,000-square-foot building integrated college functions and enhanced the learning environment with its “smart” classrooms, science laboratories, moot court room, Black Box theatre, and rooftop campus green. WDF’s team installed the HVAC piping and equipment at the college, which included three 1,250-ton chillers and steam-to-hot-water heat exchangers. The work further included furnishing, installation, and start-up of fans, AC units, HV units with heating coils, computer room AC units, a hot water distribution system, refrigeration systems, and sheet metal ductwork. Rigging for this multi-story building demanded use of a derrick on the roof and a 500-ton crane street side to bring the larger handlers and fans to the roof’s top for precise placement.





