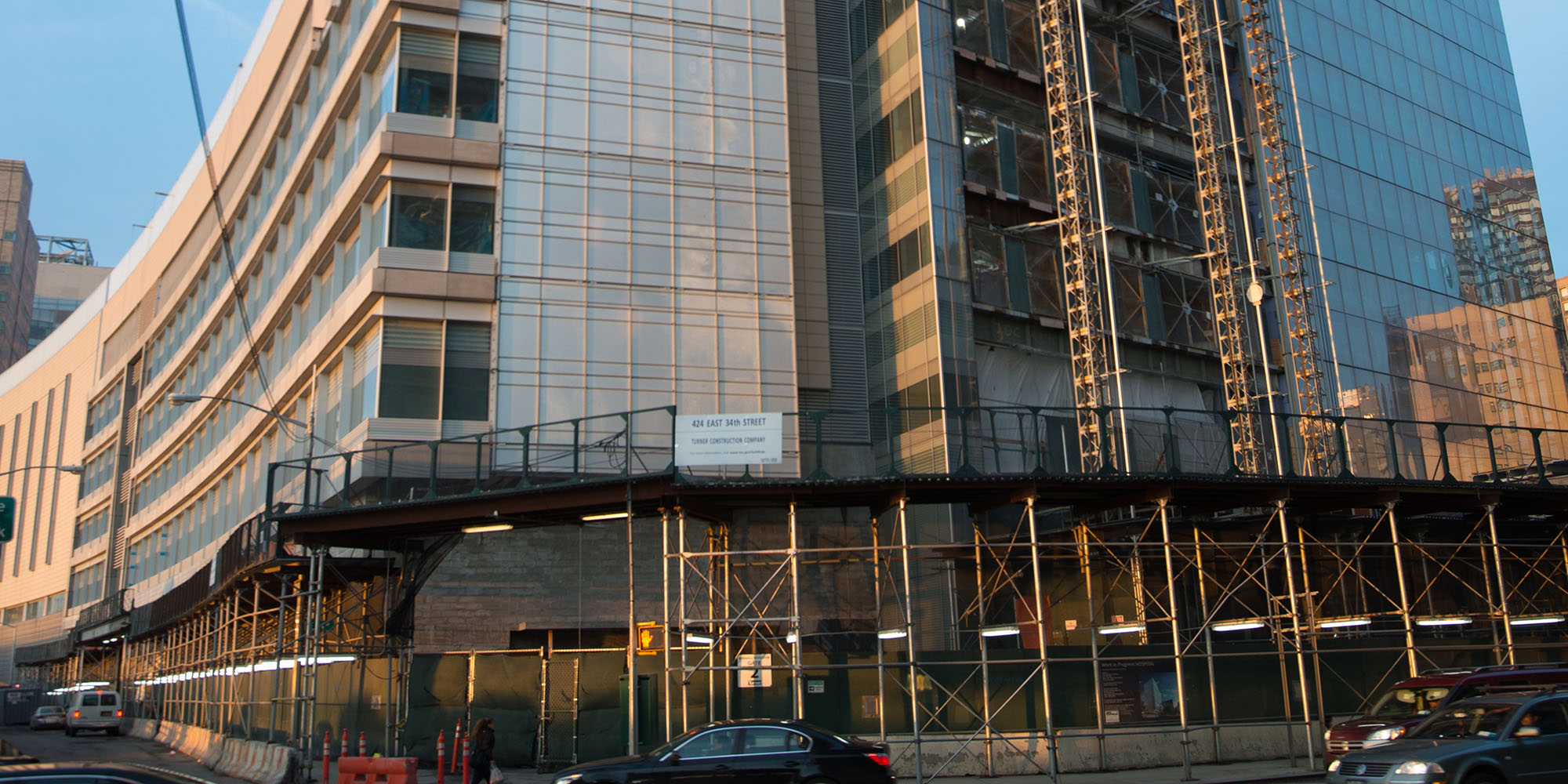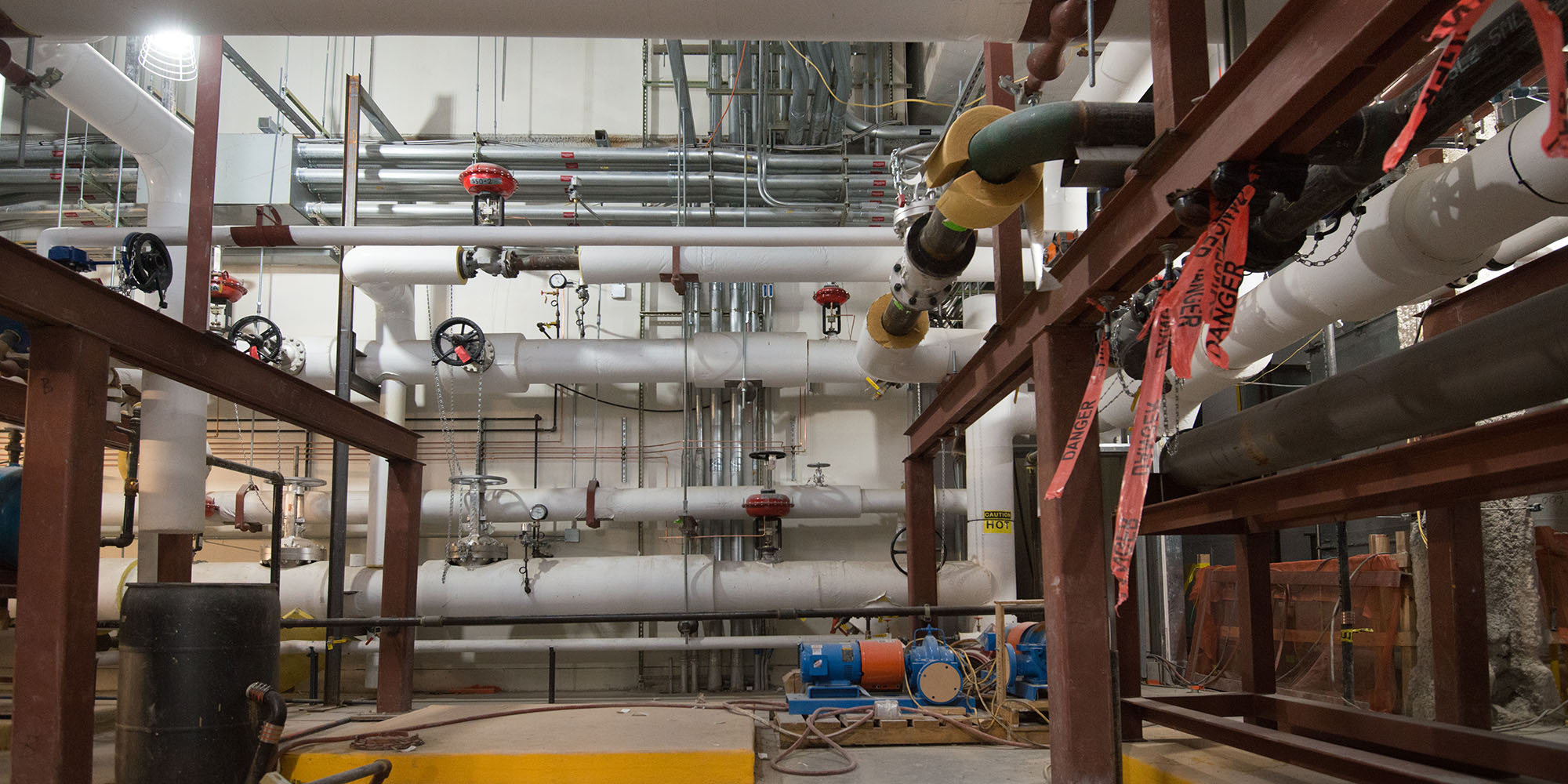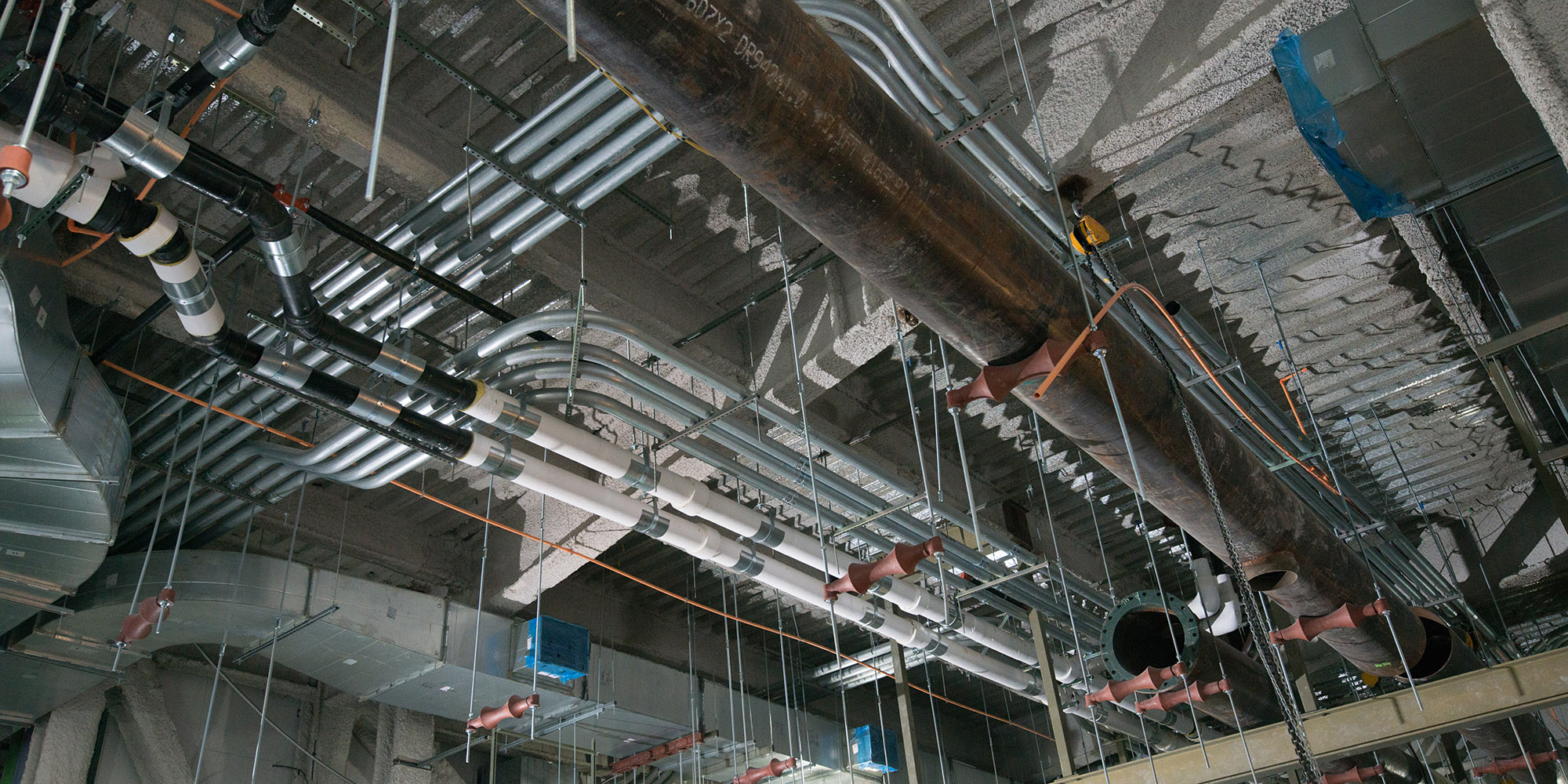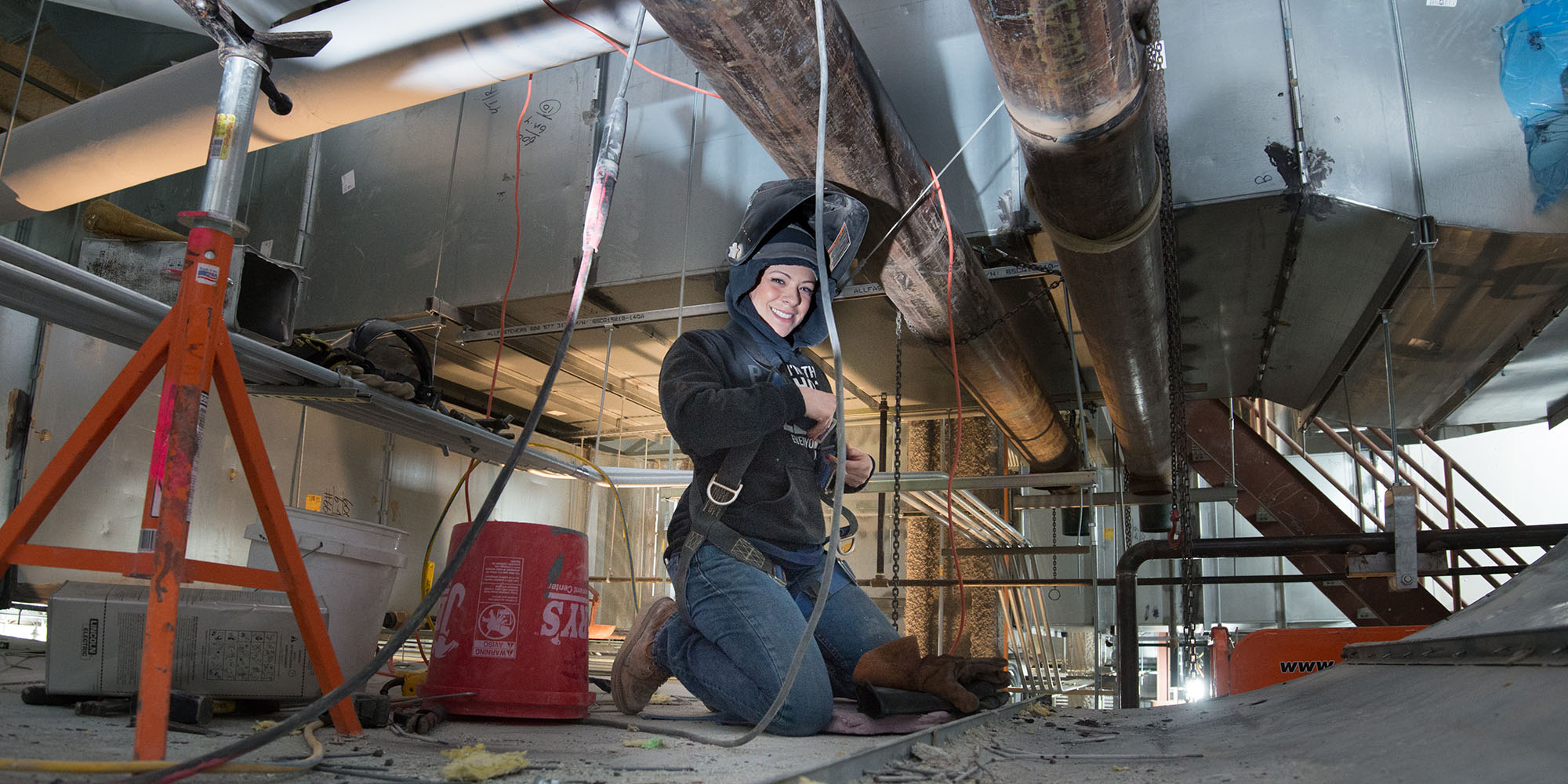Helen L. and Martin S. Kimmel Pavilion
New York University Langone Medical Center
Project Details
ROLE
HVAC Subcontractor
CONTRACT AMOUNT
$28 Million
OWNER
NYU Langone Medical Center Company
LOCATION
New York, NY
ARCHITECT
Ennead Architects, LLP
NBBJ Architecture
SIZE
830,000 Square Feet
COMPLETION
2017
Project Description
NYU Langone expanded upon their topnotch healthcare facilities with the construction of the Helen L. and Martin S. Kimmel Pavilion Hospital. WDF furnished the complex heating, ventilation, and air conditioning system throughout all 21 stories of the building. The robust system includes three in-ground 25,000-gallon oil tanks and one above-ground 25,000-gallon fuel tank. The 6th and 19th floors are designated as large central AHU plants that are served with central steam and chilled hot water for HVAC, while the 20th floor acts as a chiller plant. The facility bolsters patient care running alongside Tisch Hospital.




